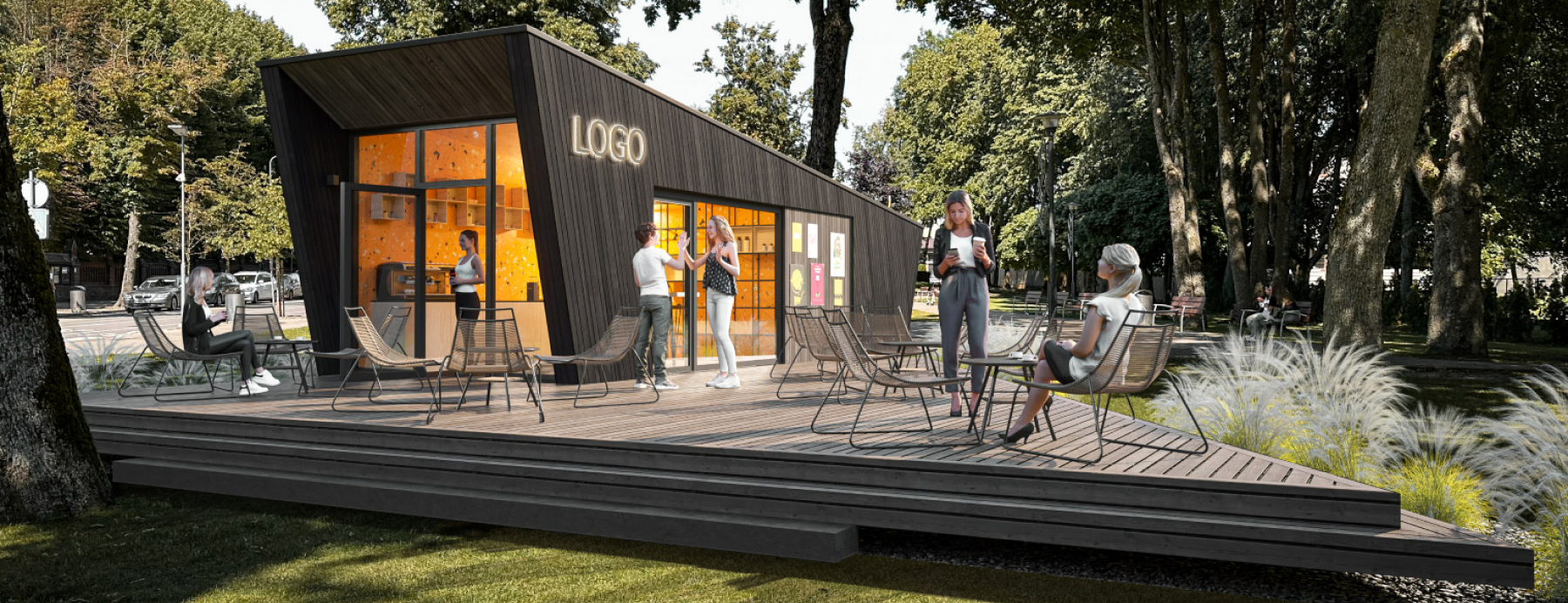
For your successful business
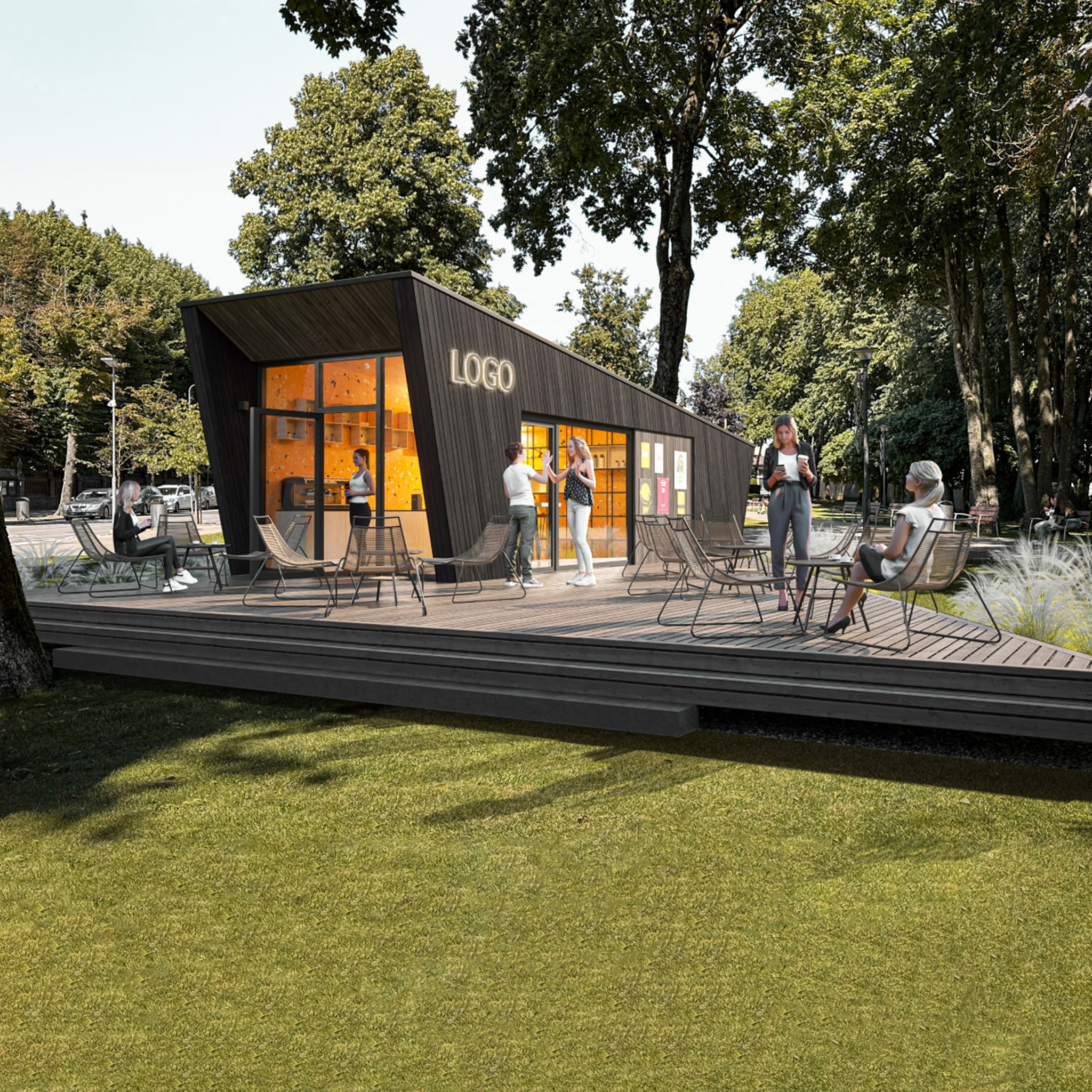
For your successful business
Description
Modular buildings are easily adaptable to your business. Whether it’s a café, an office, a hairdresser… Depending on the dimensions, the interior can be customised to suit yuor needs. The information on this website is for the Maxi module, but you can also use the smaller Medi module.
A few of the many options available
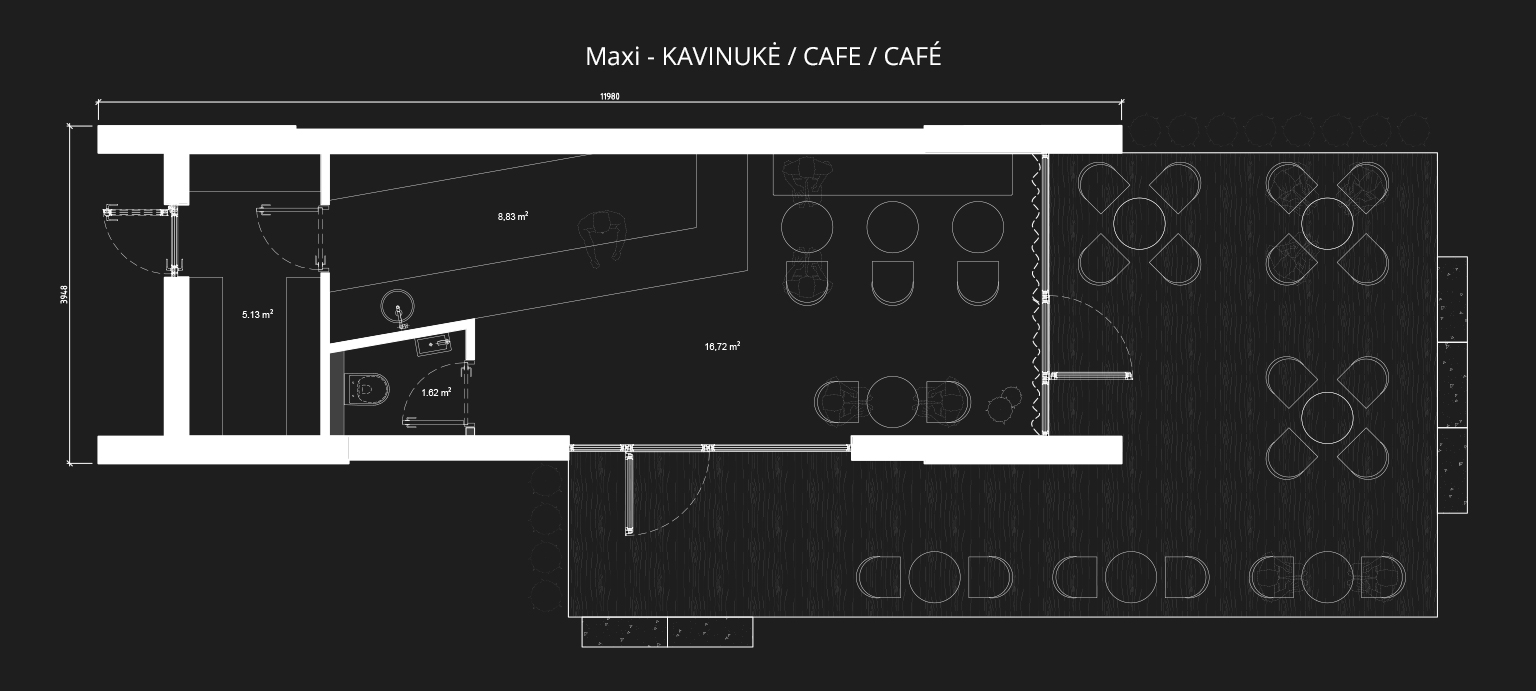
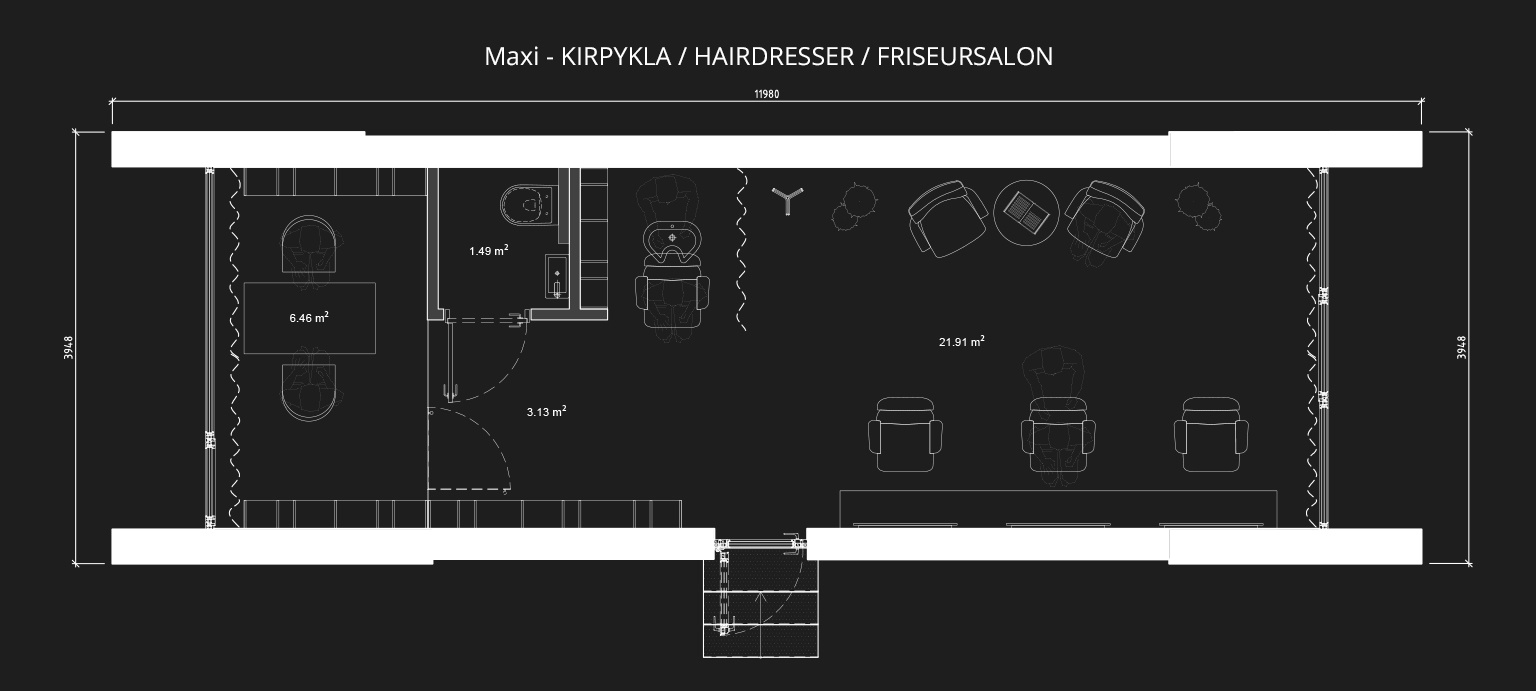
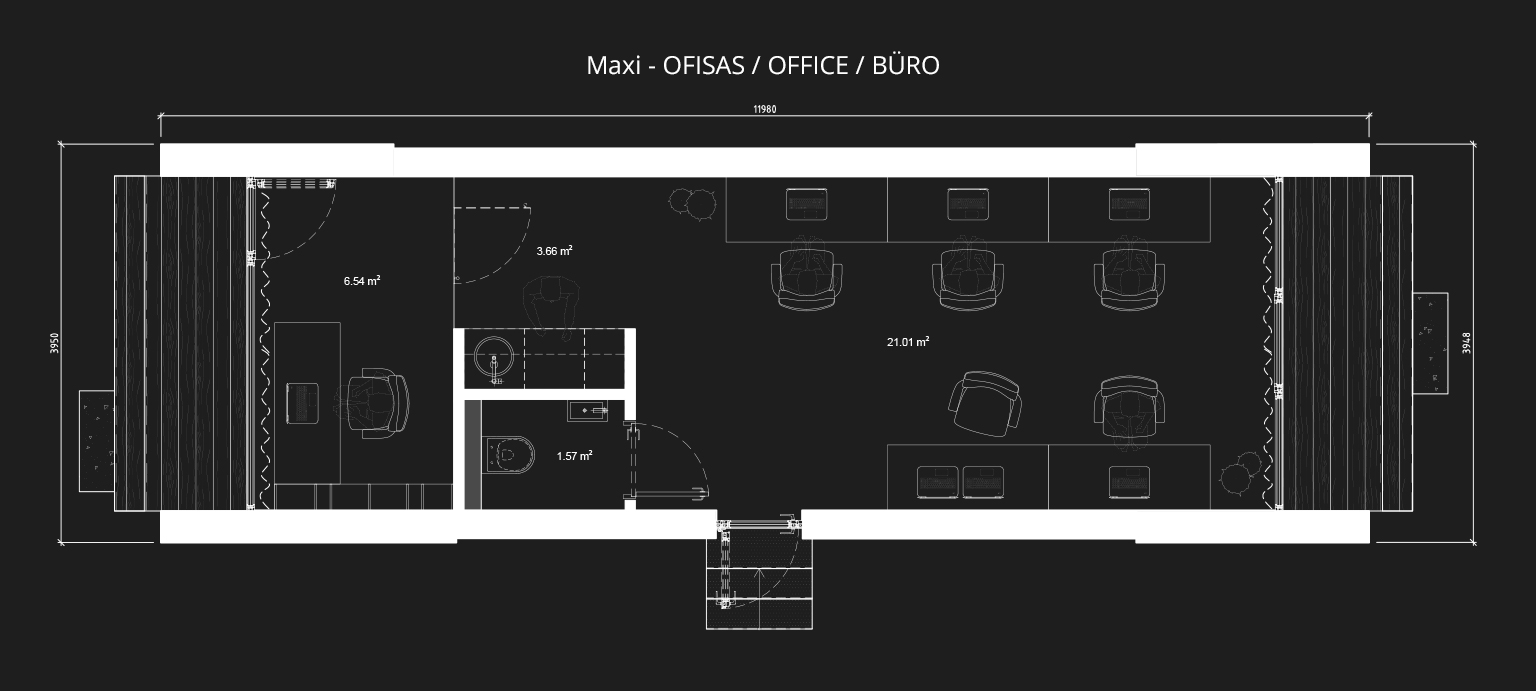
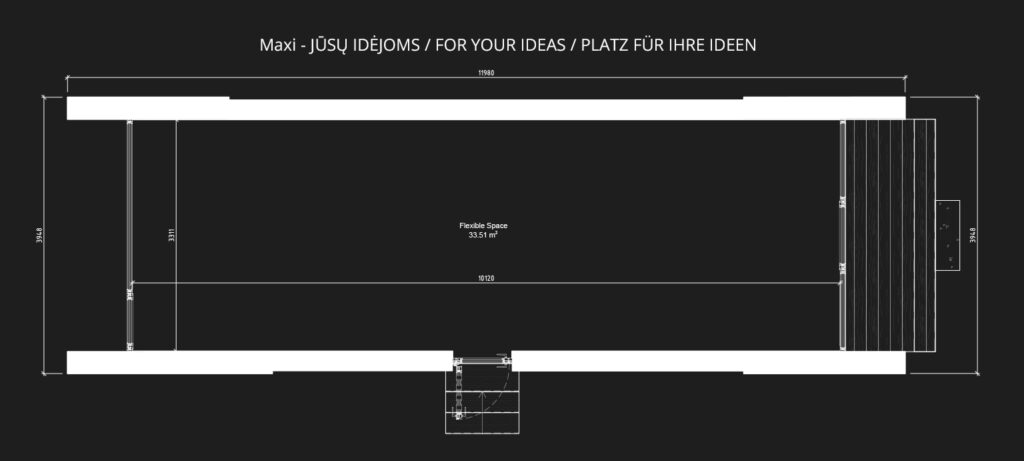
Specifications
| Total area | 33,51 m² |
| House length | 11,2 m |
| House width | 3,96 m |
| House height | 3,95 m |
Technical
data
• Marine plywood is used in the bottom.
• If necessary, a net can be installed over the entire area of the bottom to protect against rodents.
• Structural wood: spruce, strength class C24, graded, dried, calibrated.
• Structures are insulated with wool: bottom/floor – 300 mm; walls – 200 mm; roof – 300 mm.
For facade finishing, fire tempered wood cladding and custom-made sheet metal elements (using 0.6 mm Ruukki sheet metal) are used.
• Roof covering – Ruukki 50 Plus Classic sheet metal. The downpipe is integrated in the construction.
• Aluminium Raynaers window and patio door profiles. Glass packages with increased solar control and toughened glass.
Process flow
As the object can be customised according to the customer’s needs, the price and conditions are determined after a detailed discussion of the purpose of the module and the desired solutions. In all cases, we carry out the façade work to completion, and we practise without interior finishing. However, other levels of interior fitting can be carried out on request: partial finishing, full finishing. Together we can make your goal a reality.